OUR PROJECTS
We Nandi Infrastructure
use superior quality and the highest standards premium materials after internal inspections and quality control by our quality experts and provide 10 years structural guarantee on all our buildings.
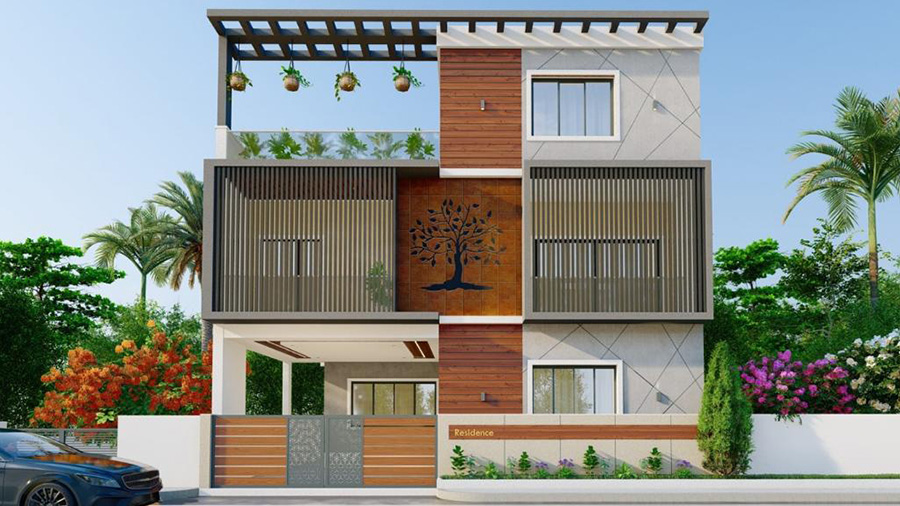
Client : Surya Raju | Location : Nagarbhavi
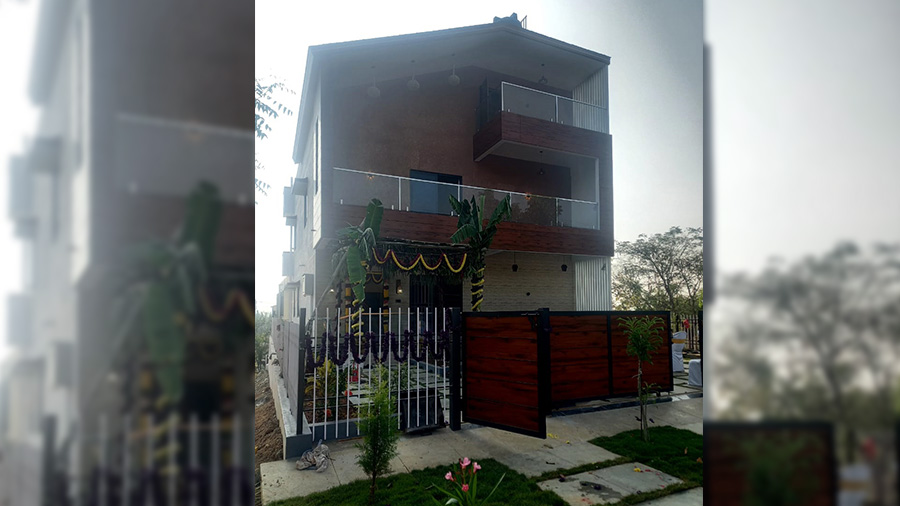
Client : Yogesh T | Location : Bidadi
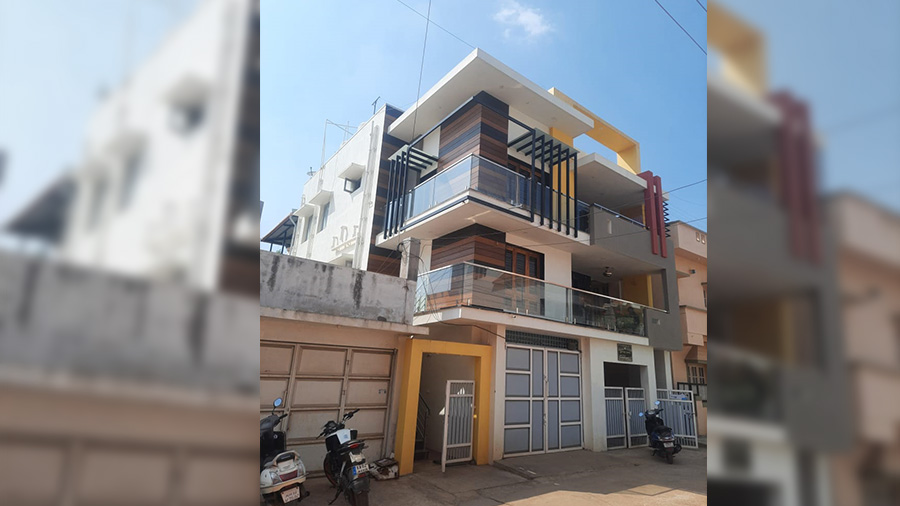
Client : Girish | Location : Mysore
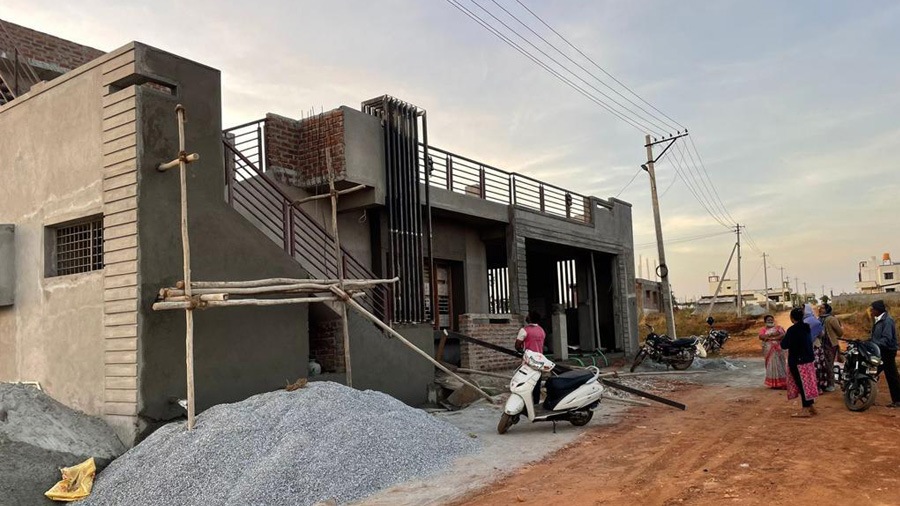
Client : Chethan | Location : Hassan
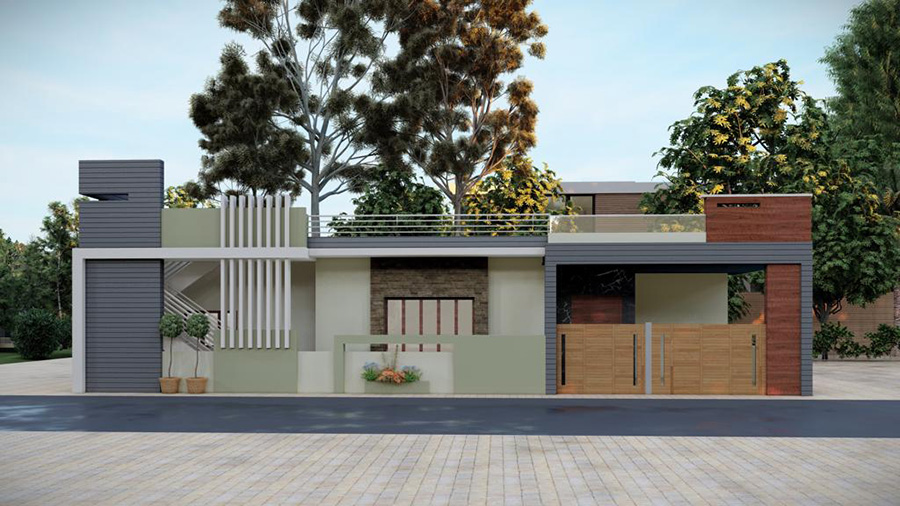
Client : Rakesh Jain | Location : Mysore
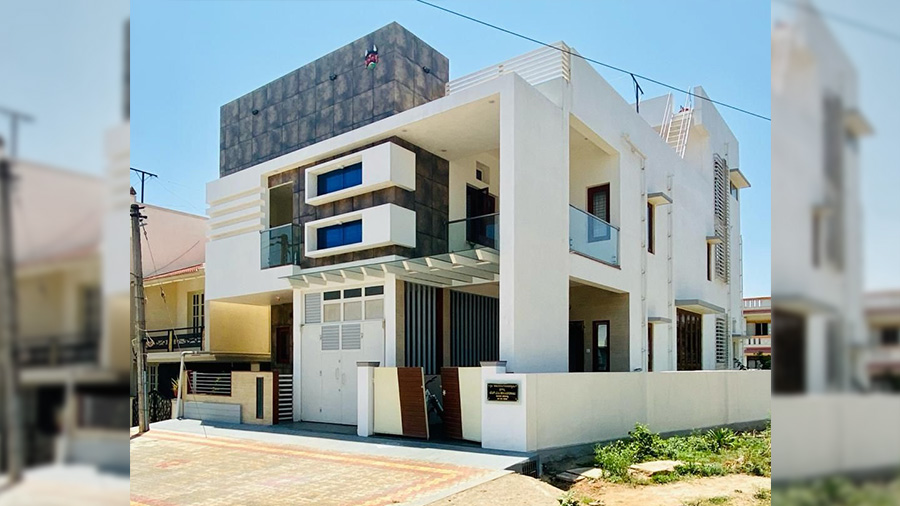
Client : Umesh| Location : Chikkamagalur
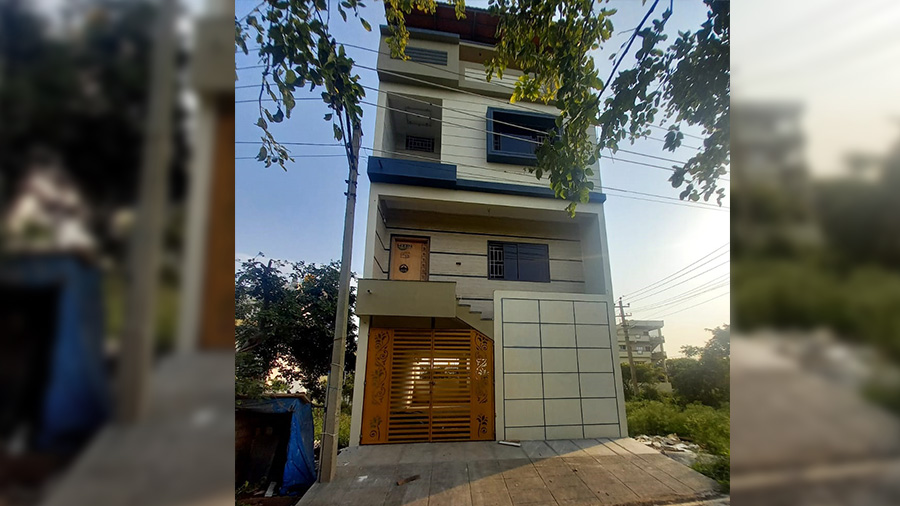
Client : Vinay | Location : Bangalore
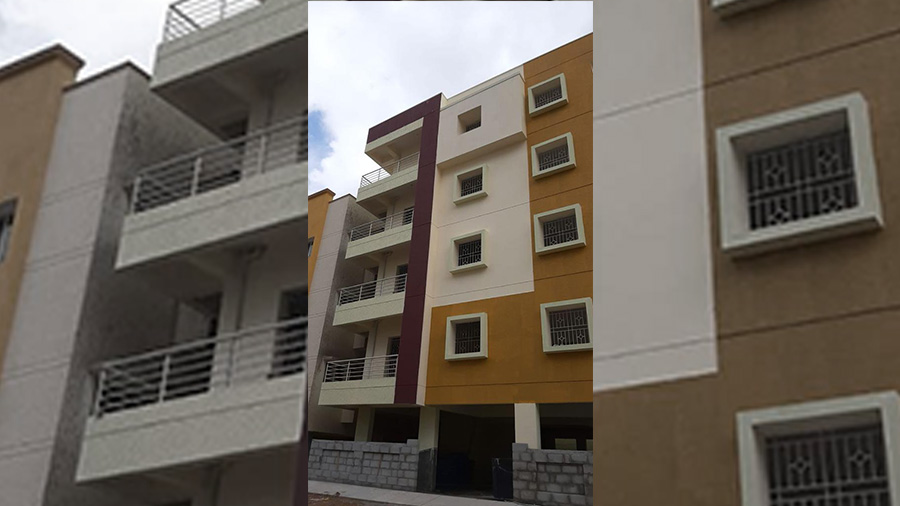
Client : Shashi Kumar | Location : Bangalore
Our Packages
| Description | Construction 900* | Normal 1850 | Standard 2000 | Luxury 2280 |
| Design & Drawings | 2D Floor Plan and 3D Elevation Complete Architectural Designs Structural Design as per IS Code mechanical, electrical and plumbing Designs |
2D Floor Plan and 3D Elevation Complete Architectural Designs Structural Design as per IS Code mechanical, electrical and plumbing Designs |
2D Floor Plan and 3D Elevation Complete Architectural Designs Structural Design as per IS Code mechanical, electrical and plumbing Designs |
2D Floor Plan and 3D Elevation Complete Architectural Designs Structural Design as per IS Code mechanical, electrical and plumbing Designs |
| Civil Works | Civil Works -Floor to Floor Height 10 Feet Steel (500/550 TMT bars) – Sunvik or Meenakshi or Indus or Kamadhenu or Equivalent Cement (Garde 43 & 53 as per requirement for Pillar and Slab and plastering) Birla Shakti or Penna or Dalmia or Equivalent Sand – Double Washed M sand & P Sand Concrete – M20 grade RMC or Manual as per requirement Plinth height of 1.5 Feet above Existing Road level Walls – Solid Block Walls – 6” & 4” thickness UG Sump – built with 6″ concrete & waterproof plastered of capacity calculated based on per capita consumption |
Civil Works -Floor to Floor Height 10′.6″ Feet Steel (500/550 TMT bars) – Sunvik or Meenakshi or Indus or Kamadhenu or Equivalent Cement (Garde 43 & 53 as per requirement for Pillar and Slab and plastering) Birla Shakti or Penna or Dalmia.Barathi or Equivalent Sand – Double Washed M sand & P Sand Concrete – M20 grade RMC or Manual as per requirement Plinth height of 1.5 Feet above Existing Road level Walls – Solid Block Walls – 6” & 4” thickness UG Sump – built with 6″ concrete & waterproof plastered of capacity calculated based on per capita consumption |
Civil Works -Floor to Floor Height 10 Feet Steel (500/550 TMT bars) – Sunvik or Meenakshi or Indus or Kamadhenu or Equivalent Cement (Garde 43 & 53 as per requirement for Pillar and Slab and plastering) Birla Shakti or Penna or Dalmia or Equivalent Sand – Double Washed M sand & P Sand Concrete – M20 grade RMC or Manual as per requirement Plinth height of 1.5 Feet above Existing Road level Walls – Solid Block Walls – 6” & 4” thickness UG Sump – built with 6″ concrete & waterproof plastered of capacity calculated based on per capita consumption |
|
| Electrical | Wires(Fire Proof) – Copper wire – Anchor or Equivalent Switches & Switch Board – Anchor or equivalent UPS Provision – Included CCTV – Provision included Lift provision – Not included Points required for interior works are not included |
Wires(Fire Proof) – Copper wire – Anchor or Finolex or Equivalent Switches & Switch Board – Anchor,MG,Great White equivalent UPS Provision – Included CCTV – Provision included Lift provision – Not included Points required for interior works are not included |
Wires(Fire Proof) – Copper wire – Anchor or Equivalent Switches & Switch Board – Anchor or equivalent UPS Provision – Included CCTV – Provision included Lift provision – Not included Points required for interior works are not included |
|
| Flooring and Tiles | Living, Kitchen,Dining, Bedrooms & Others – Vitrified of Choice of Upto Rs.55/- sqft Staircase – Granite of Rs.90/- Sqft Balcony & parking – Antiskid Tiles of Upto Rs.50/- sqft Bathroom Walls – Tiles of Upto Rs.40/- sqft up to 7 Feet Height Bathroom Floor- Antiskid Tiles of Upto Rs.40/- sqft Kitchen Dado – 4 Feet height above the countertop – Rs.40/- sqft Kitchen Counter Slab – Z black Granite of Rs.120/- sqft Tiles can be chosen from varmora or Somany Or Equivalent make Puja Room Wall tiles- Not Included |
Living, Kitchen,Dining, Bedrooms & Others – Vitrified of Choice of Upto Rs.60/- sqft Staircase – Granite of Rs.100/- Sqft Balcony & parking – Antiskid Tiles of Upto Rs.40/- sqft Bathroom Walls – Tiles of Upto Rs.40/- sqft up to 10′ Feet Height Bathroom Floor- Antiskid Tiles of Upto Rs.40/- sqft Kitchen Dado – 5 Feet height above the countertop – Rs.55/- sqft Kitchen Counter Slab – Granite Z black of Rs.120/- sqft Tiles can be chosen from Kajaria.varmora or Somany Or Equivalent make Puja Room Wall tiles- Not Included |
Living, Kitchen,Dining, Bedrooms & Others – Granite Choice of Upto Rs.110/- sqft Staircase – Granite of Rs.100/- Sqft Balcony & parking – Antiskid Tiles of Upto Rs.50/- sqft Bathroom Walls – Tiles of Upto Rs.55/- sqft up to 10′ Feet Height Bathroom Floor- Antiskid Tiles of Upto Rs.50/- sqft Kitchen Dado – 7.5 Feet height above the countertop – Rs.55/- sqft Kitchen Counter Slab – Granite Z black of Rs.120/- sqft Tiles can be chosen from Kajaria.varmora or Somany Or Equivalent make Puja Room Wall tiles marble finish Upto 75/-sqft |
|
| Water Proofing | Dr.Fixit or Fosroc | Dr.Fixit or Fosroc | Dr.Fixit or Fosroc | Dr.Fixit or Fosroc |
| Fittings |
Kitchen sink with accessories – SS (ISI Mark) Products Upto Rs.6,000/sqft
Utility Sink & accessories – Make Kaff or Franke or Futura or equivalent up to` Rs 6,000/- |
Kitchen sink sound prof with accessories – SS (ISI Mark) Products Upto Rs.7,000/sqft
Utility Sink & accessories – Make Kaff or Franke or Futura or equivalent up to` Rs 6,000/- |
Kitchen sink with accessories – SS (ISI Mark) Products Upto Rs.6,000/sqft
Utility Sink & accessories – Make Kaff or Franke or Futura or equivalent up to` Rs 6,000/- |
|
| Doors and Windows | Percentage of opening for Doors & Windows – 20% of built up area maximum Main Door – Teak Wood frame & shutter including hardware – Rs.55,000/- per Door – Frame of thickness 5″X4″ Internal Door – Sal wood frame & flush shutter including hardware – Rs.10,000/- per Door Puja Door – Teak Wood frame & shutter including hardware Rs.35,000/- per Door Bathroom Door – Frame & shutter including hardware – Rs.12,000/- per door UPVC windows – 5mm clear glass with MS Grills, Basic price: UPVC with MS grill – Rs.350/- per Sqft |
Percentage of opening for Doors & Windows – 20% of built up area maximum Main Door – Teak Wood frame & shutter including hardware – Rs.65,000/- per Door – Frame of thickness 6″X4″ Internal Door – Sal wood frame & flush shutter including hardware – Rs.12,000/- per Door Puja Door – Teak Wood frame & shutter including hardware Rs.15,000/- per Door Bathroom Door – Frame & shutter including hardware – Rs.13,000/- per door UPVC windows – 5mm clear glass with MS Grills, Basic price: UPVC with MS grill – Rs.350/- per Sqft |
Percentage of opening for Doors & Windows – 20% of built up area maximum Main Door – Teak Wood frame & shutter including hardware – Rs.65,000/- per Door – Frame of thickness 6″X5″ Internal Door – Teak wood frame & Teak veneer shutter including hardware – Rs.22,000/- per Door Puja Door – Teak Wood frame & shutter including hardware Rs.20,000/- per Door Bathroom Door – Frame & shutter including hardware – Rs.18,000/- per door Sall wood windows – 5mm clear glass with MS Grills. |
|
| Fabrication | MS Gate – Upto Rs.250/- sqft External Staircase & Balcony Railing – MS Gate Upto Rs.250/- sqft Indoor Staircase – SS Railing without glass Upto Rs.900/- rft Kitchen Utility Saftey Grills – MS Grill 12mm bright rod Upto 180/- Sqft of Area |
MS Gate – Upto Rs.300/- sqft External Staircase & Balcony Railing – MS Gate Upto Rs.250/- sqft Indoor Staircase – SS Railing without glass Upto Rs.1000/- sqft Kitchen Utility Saftey Grills – MS Grill Upto 150 Sqft of Area |
MS Gate with ACP sheet – Upto Rs.500/- sqft External Staircase & Balcony Railing – SS Gate Upto Rs.1050/- Rft Indoor Staircase – SS Railing without glass Upto Rs.1050/- sqft Kitchen Utility Saftey Grills – MS Grill Upto 150 Sqft of Area |
|
| Painting | Internal wall & Ceiling – wall 3 coat putty +1coat primer + Tractor Emulsion brand Asian or Berger External walls – primer 2 coat + 2 coat ACE paint brand Asian or Berger Fall ceiling paint extra |
Internal wall & Ceiling – wall 3 coat putty +1coat primer + asianpaint royal Emulsion brand Asian or Berger External walls – primer 2 coat + 2 coat APEX paint brand Asian or Berger |
Internal wall & Ceiling – wall 3 coat putty +1coat primer + asianpaint royal Emulsion brand Asian or Berger External walls – primer 2 coat + 2 coat APEX Ultima paint brand Asian or Berger |
|
| Plumbing |
CPVC & PVC pipes – Supreme or Ashirvad, Astral or Equivalent over hed tank 1000 liters Sump – 4,000 Litres |
CPVC & PVC pipes – Supreme or Ashirvad Astral or Equivalent over hed tank 1500 litres Sump – 5,000 Litres |
CPVC & PVC pipes – Supreme or Ashirvad Astral or Equivalent over hed tank 2000 litres Sump – 7,000 Litres |
|
| Front Elevation Design Work | 0.75% of the project Cost | 0.75% of the project Cost | 0.75% of the project Cost | |
| Structural Warranty | 10 Years | 10 Years | 10 Years | 10 Years |
How its works?
Raise a Request
Raise a Request by Filling out the Right Side Talk to Our Expert Form
Meet Our Expert
Meet our Expert and Book Your Project
- Get the detailed quotation
- Understand the entire process
- Book
Design Finalization
- Design Finalization
- Design your dream home with our architects
- Soil testing
- Structural Designs
- 3D Elevations & Immersive Home experience
Contract Review
- Final Quote & Payment for Contract
- Quotation based on final designs
- Contract review and sign off
Work at Site
- Work at Site
- Customer On-boarding at the site
- Work initiation at the site
- Updates
Talk to Our Expert
Let’s Build Something Together!
Address
